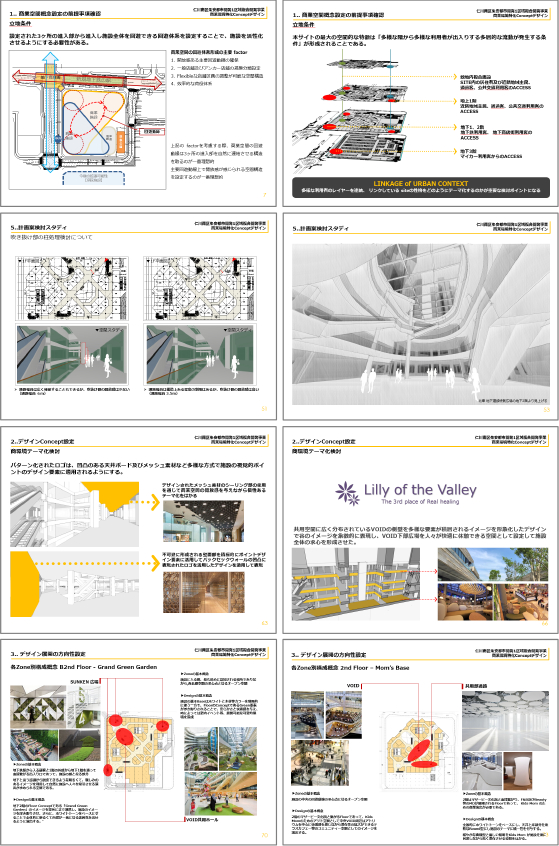PROJECT In KOREA
City Developing Project in Juan-dong of Nam-gu Incheon

| Location | 2, 4 Juan-dong, Nam-gu, Incheon City |
|---|---|
| Client | Seoul Female Hospital |
| Site Area | 20,428.41m² (6,179.60 flat) |
| GFA | 67,135.25m² (20,308.41flat) |
| Facility Structure | Hospital, business facility, residence |
| Project Outline | The site locates in a good area of city rebuilding and regulating, and directly connects to the subway station of line 2. The project is planned to be a complex facility including female hospital and selling mansion, etc. The facility locates in the central part of redeveloping area, so a plan of effective migratory consideration and a relaxing commercial environment design has been submitted. |
| Scope of Service | 2016. 06 – 2017. 03 facility planning, commercial environment concept design |
